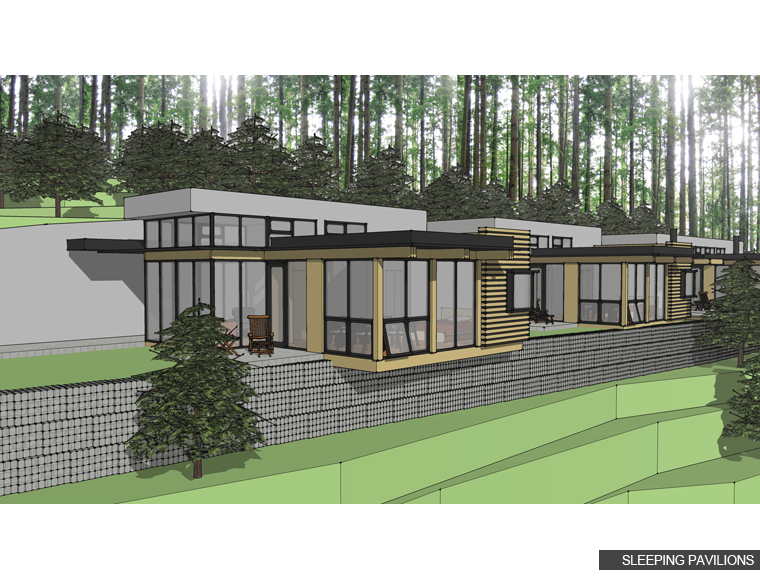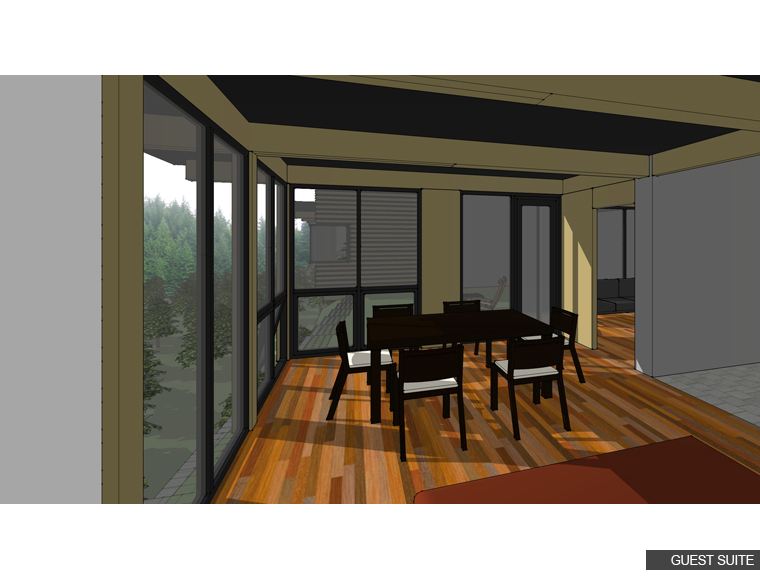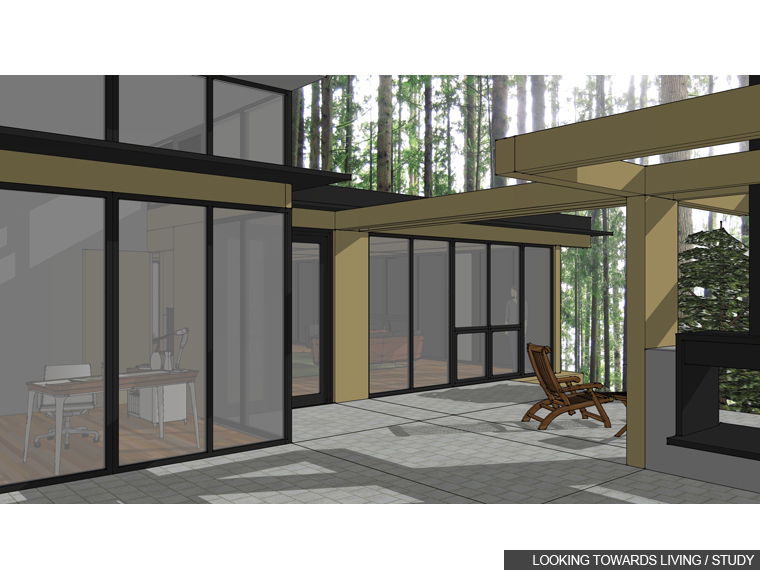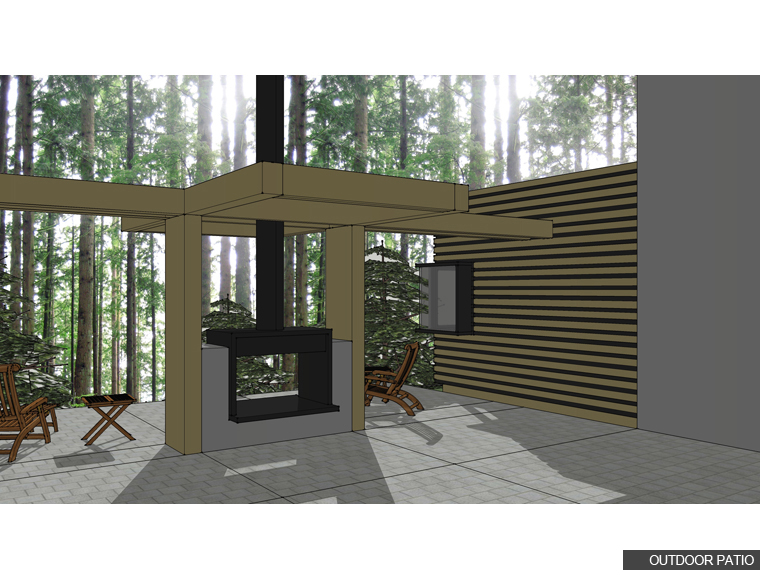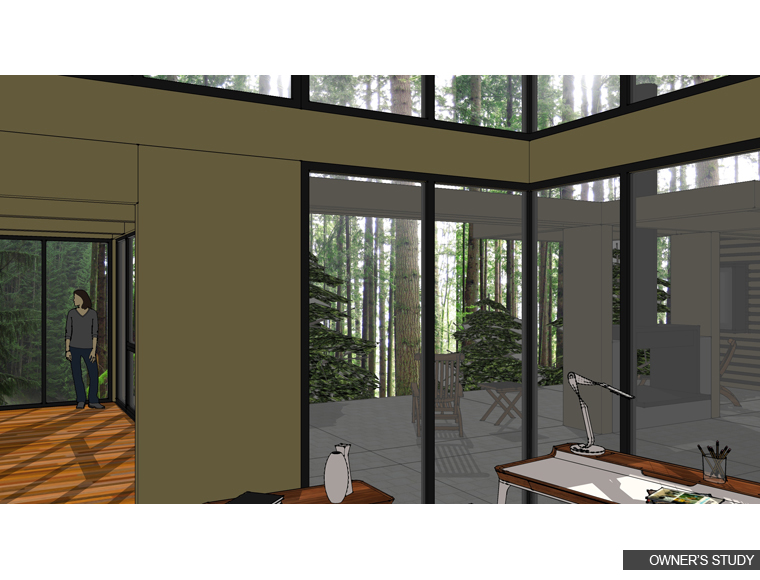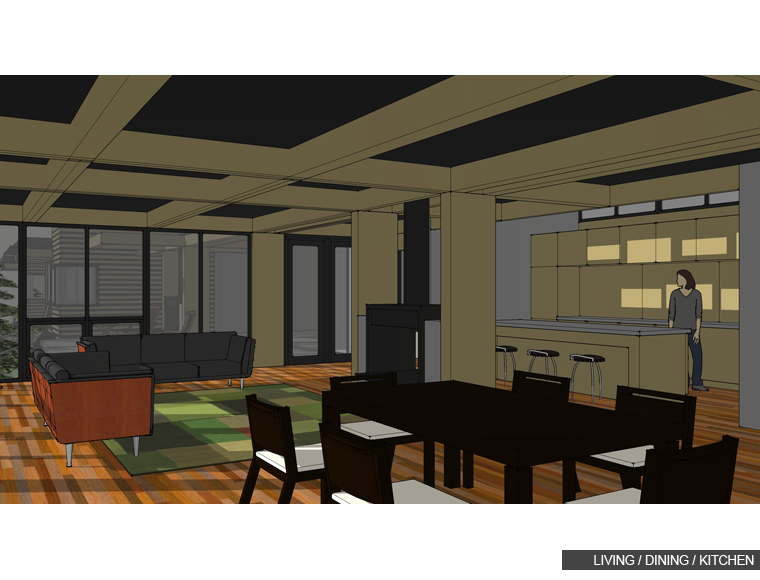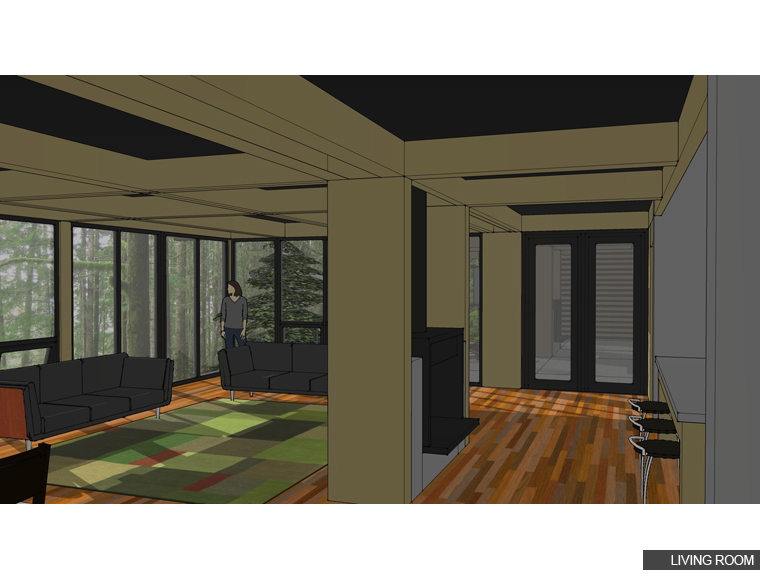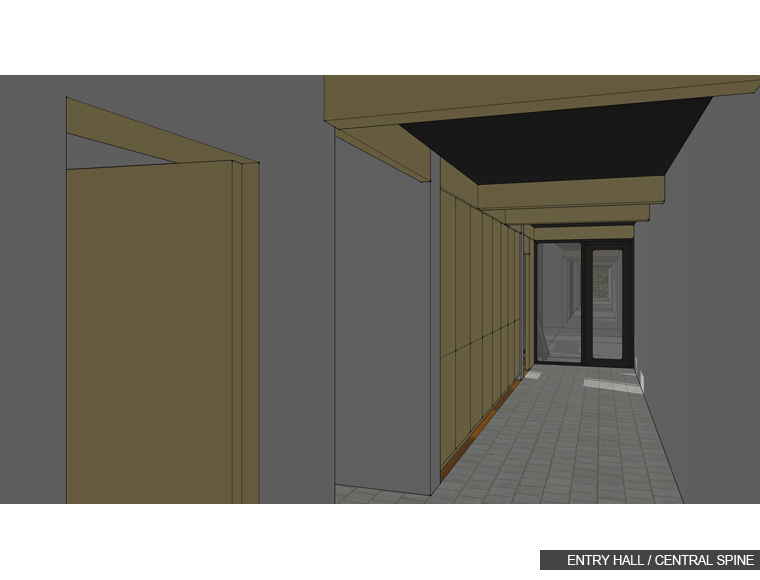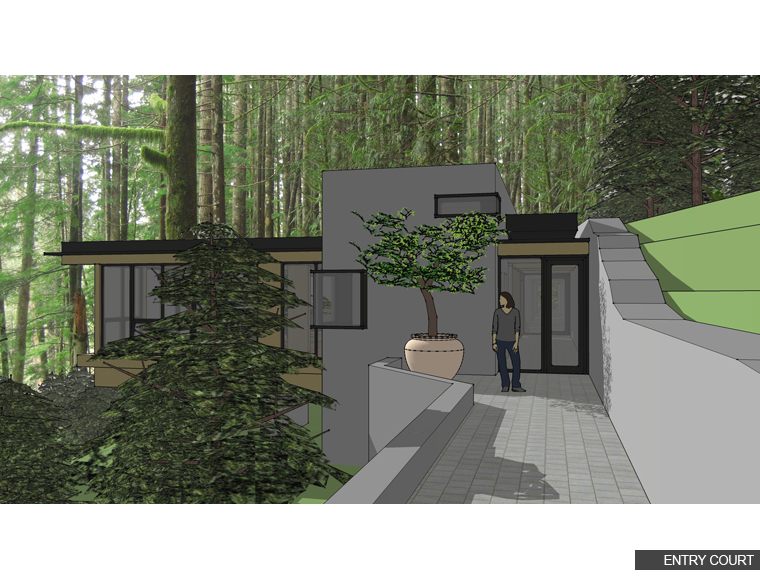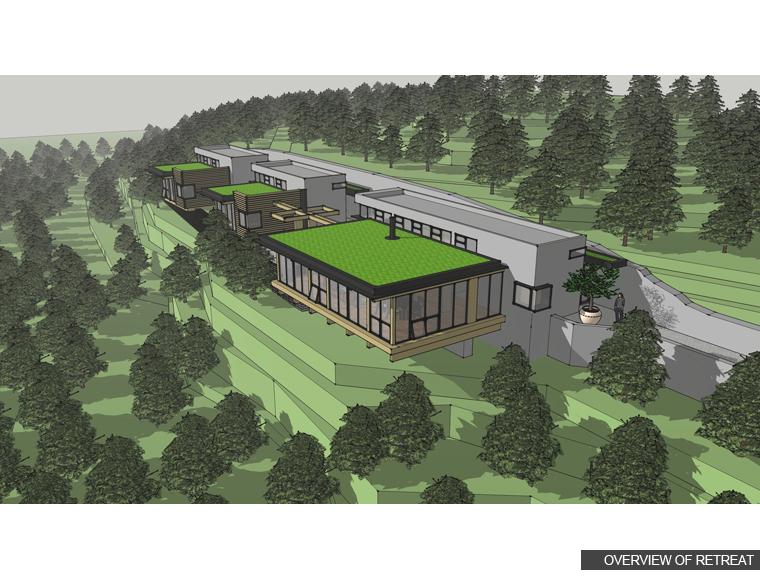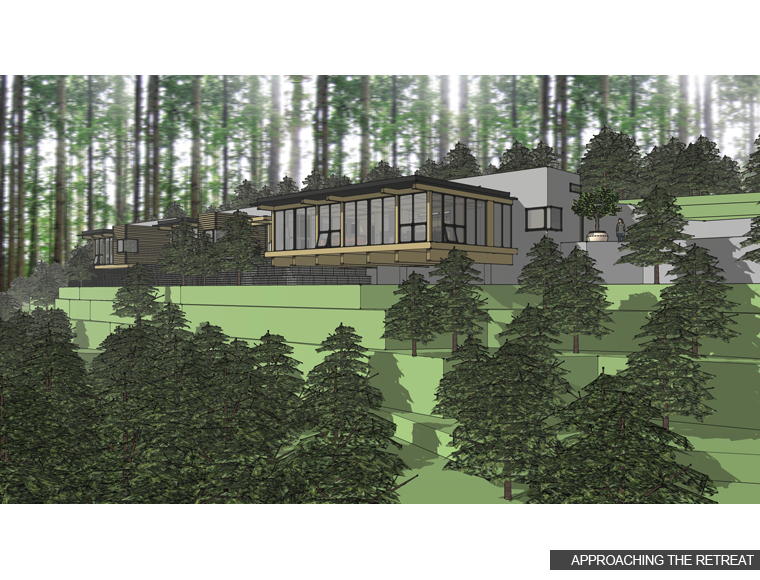WEEKEND RETREAT
PERSONAL / JUST FOR FUN
Frank Lloyd Wright built Taliesen, not at the crown of the hill, but on the "little brow;" Likewise, this design honors the landscape by submitting to it. The retreat is organized as a series of individual pavilions along a spine: a concrete retaining wall which follows the hosting topography. Guests arrive along a secluded, wooded trail, leaving the machinations of urban life behind. Soon the path turns by way of rolling hills and an entry court is seen. The full extent of the retreat is not understood, and yet the landscape whispers the answer. Below, a large sylvan valley presents itself as the backdrop for the weekend's relaxation. |
|
