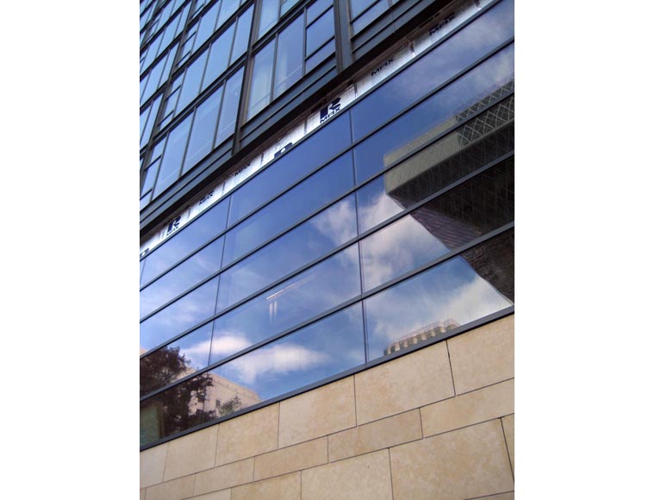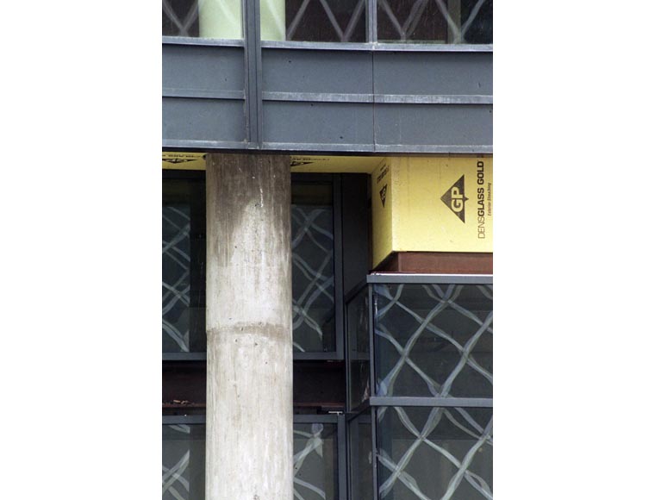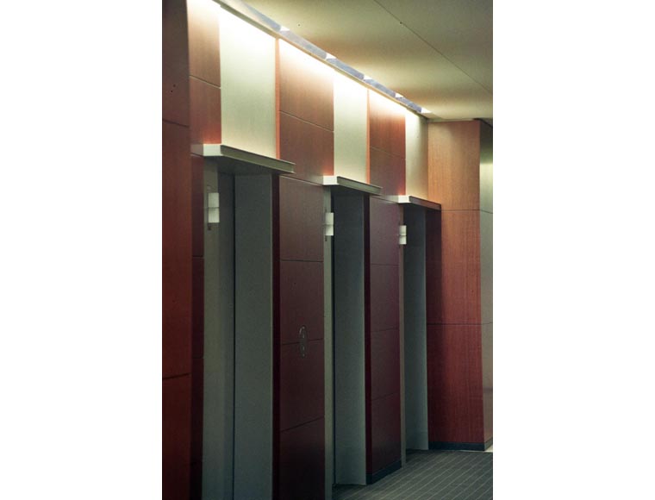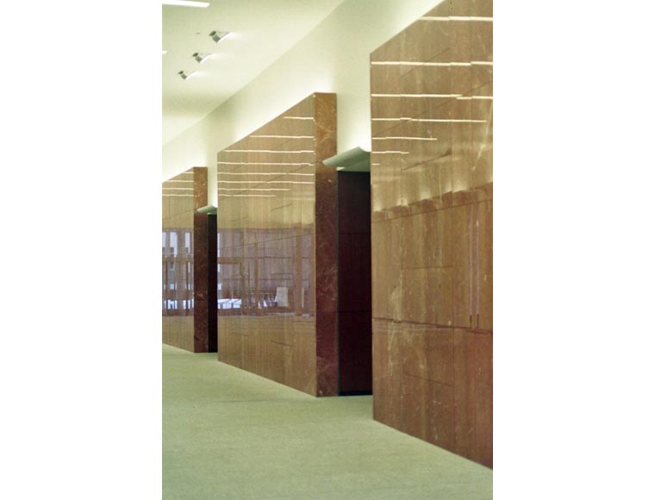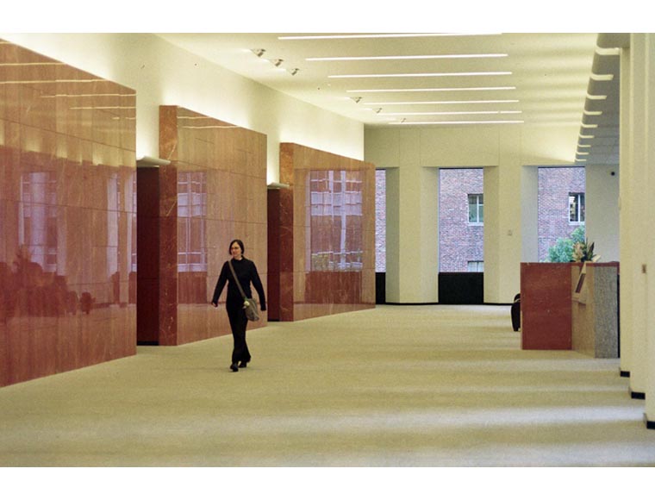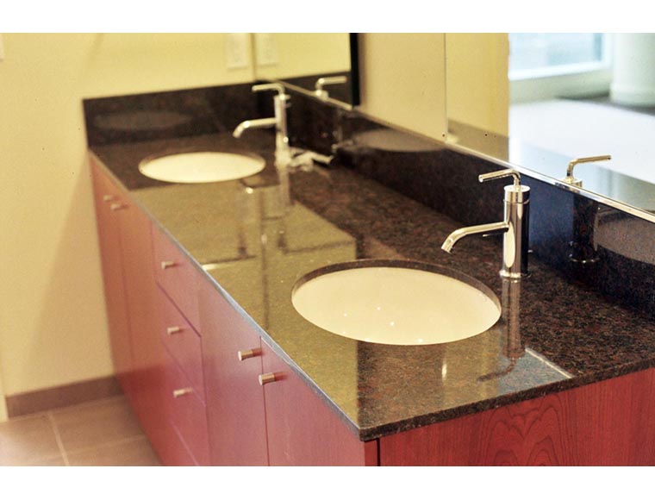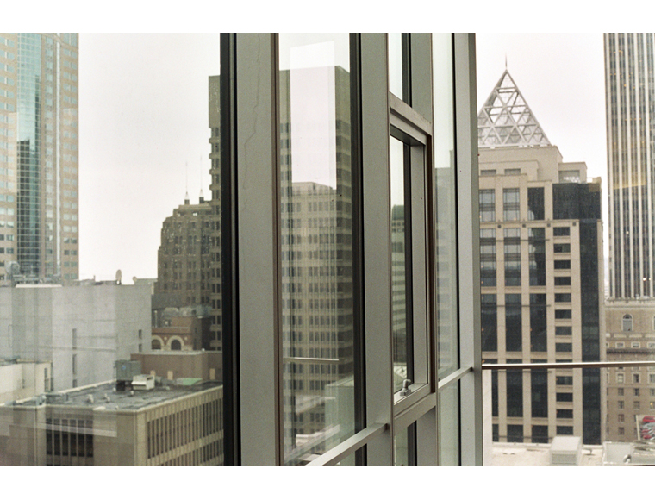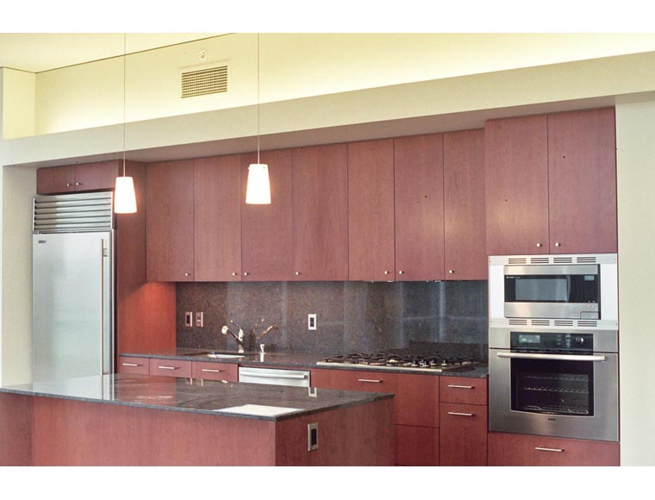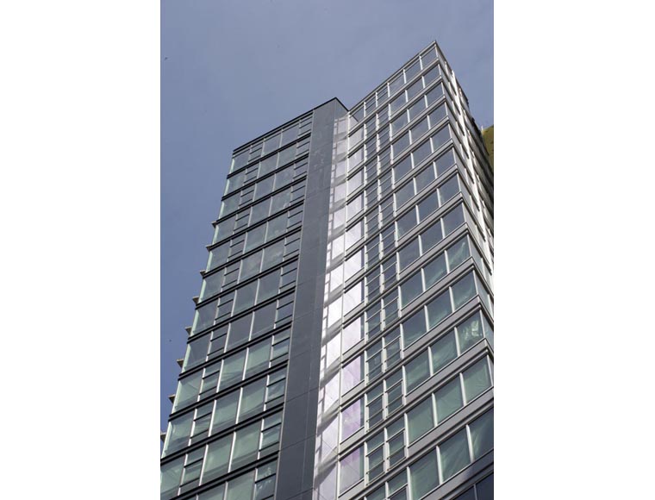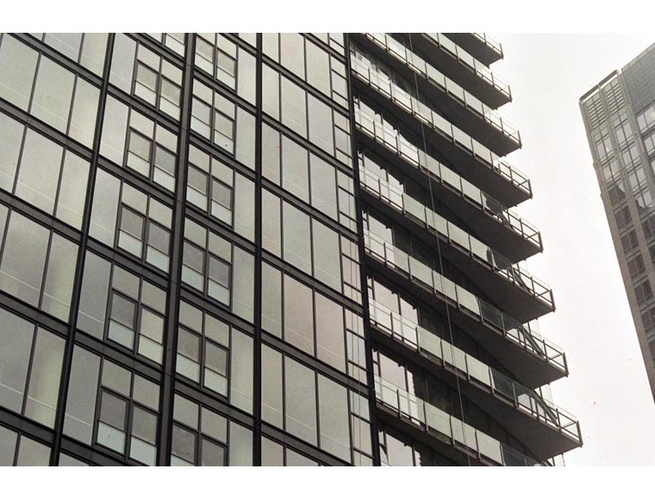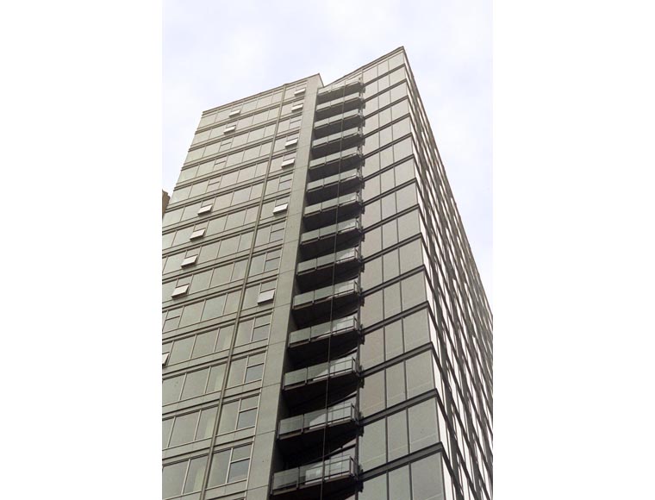5TH + MADISON TOWER
CONSTRUCTION ADMINISTRATION MANAGER
Adjacent to the downtown Seattle Central Library, designed by the Office for Metropolitan Architecture, 5th + Madison Condominiums brought new density to an existing bank tower plaza. This 23 story tower rests on 6 levels of existing below-grade parking, requiring the column layout to match the parking spacing below. Each floor has 6 units: two one-bedroom units and four studios. All condos feature floor to ceiling glass, light trays, and open floorplans. This project not only created a condominium tower, but also gave to the city a new publicly accessible park-like plaza and renovated the bank tower office lobby. Previously, a 5th Avenue open space contained an auto court for banking constumers, with a rear lobby plaza about 12 feet above the drive-thru pavilion. In order to connect the entire podium to the sidewalk, a gradually sloping ramp was introduced to mitigate the elevation change. To soften this retreat, a block-long water feature ties the site together and brings tranquility. Obtaining LEED Silver, this structure was built with both sustainability and city living in mind. Originally, units began at $500,000. |
|
