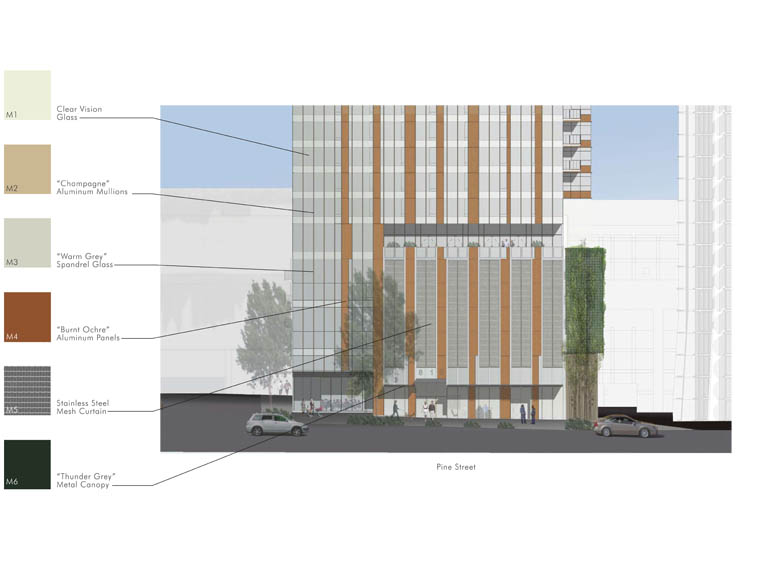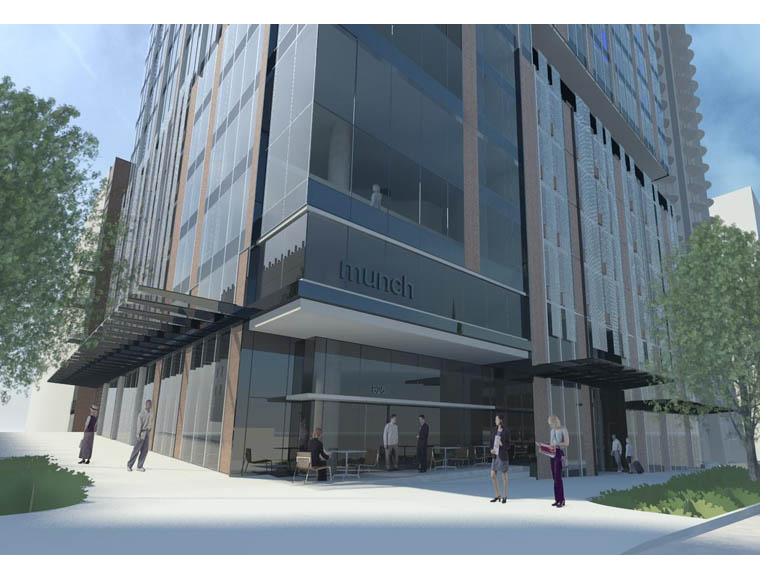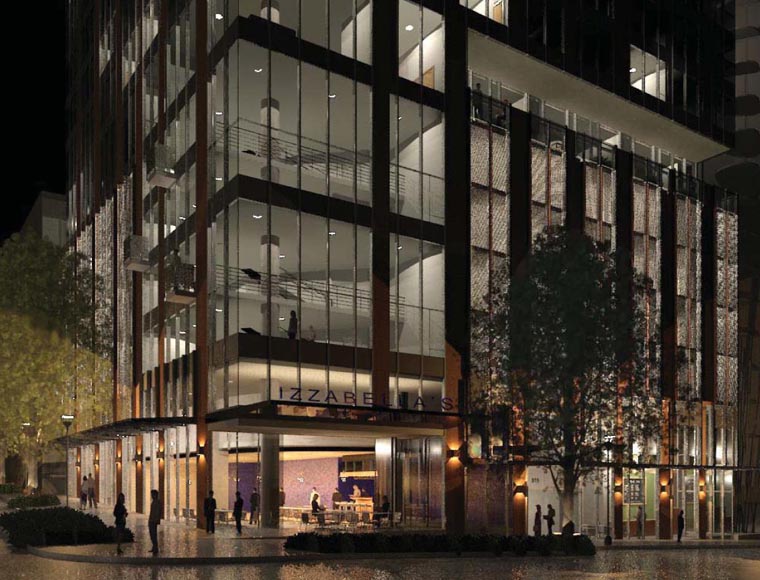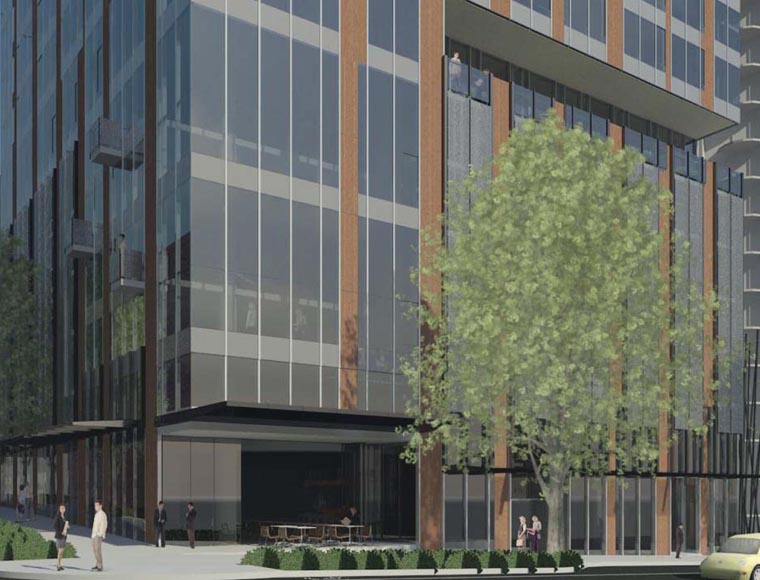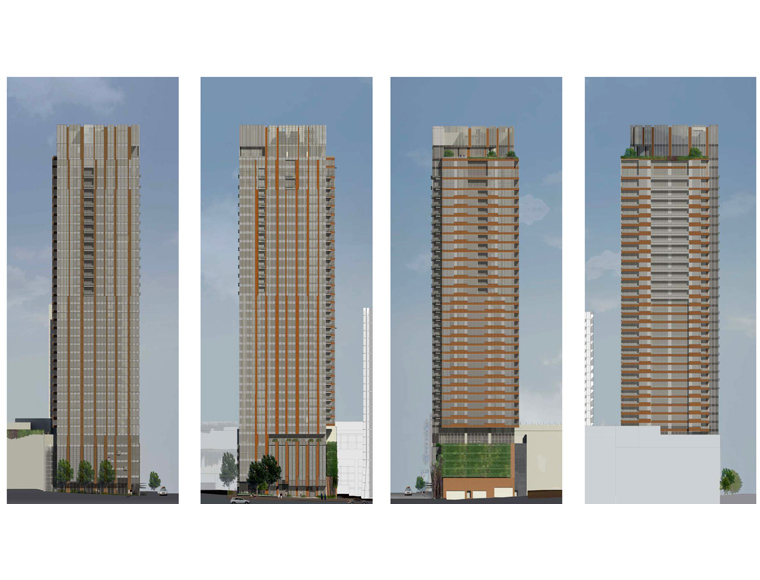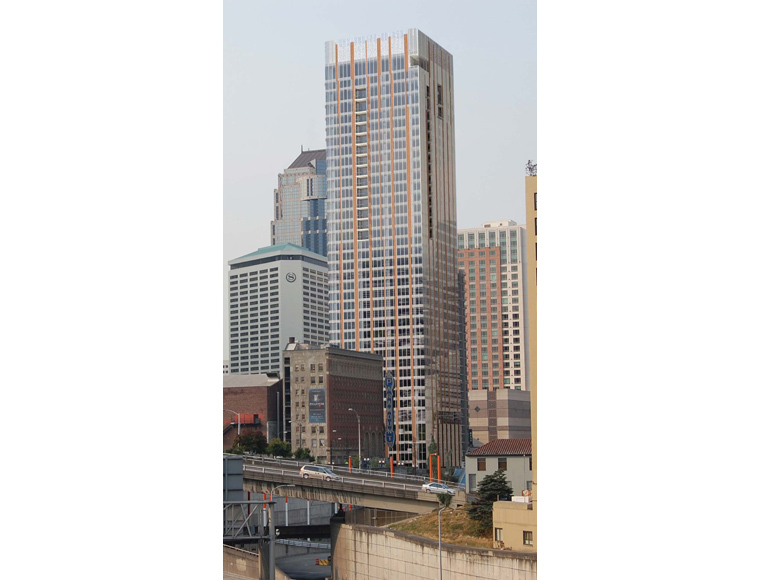THE 815 PINE TOWER
TEAM DESIGNER | PROJECT BIM MANAGER
Downtown Seattle saw a dramatic increase in condominium construction in the past decade, although the rental market did not see such growth. This was especially true for higher-end offerings for professionals wishing to live in the center city. The 815 Pine was planned to fill this vacancy and provide premier accommodations onsite and the best of downtown cultural and entertainment at its doorstep. The building would have street level retail such as a restaurant and coffee shop, while providing many amenities to residents: a small movie theater, a fitness room, lounge and businesses center as well as a swimming pool and sauna on the 40th floor. The building facades took many cues from the adjacent historic Paramount Theater. The brickwork of the older neighbor is echoed in the terra cotta palate of the vertical tower banding. Given the small footprint of the site, it was necessary to maximize the allowable building height. The small floorplates required efficient use of space while maximizing comfort and views. Due to the recent recession, this project has been postponed indefinitely. |
|
